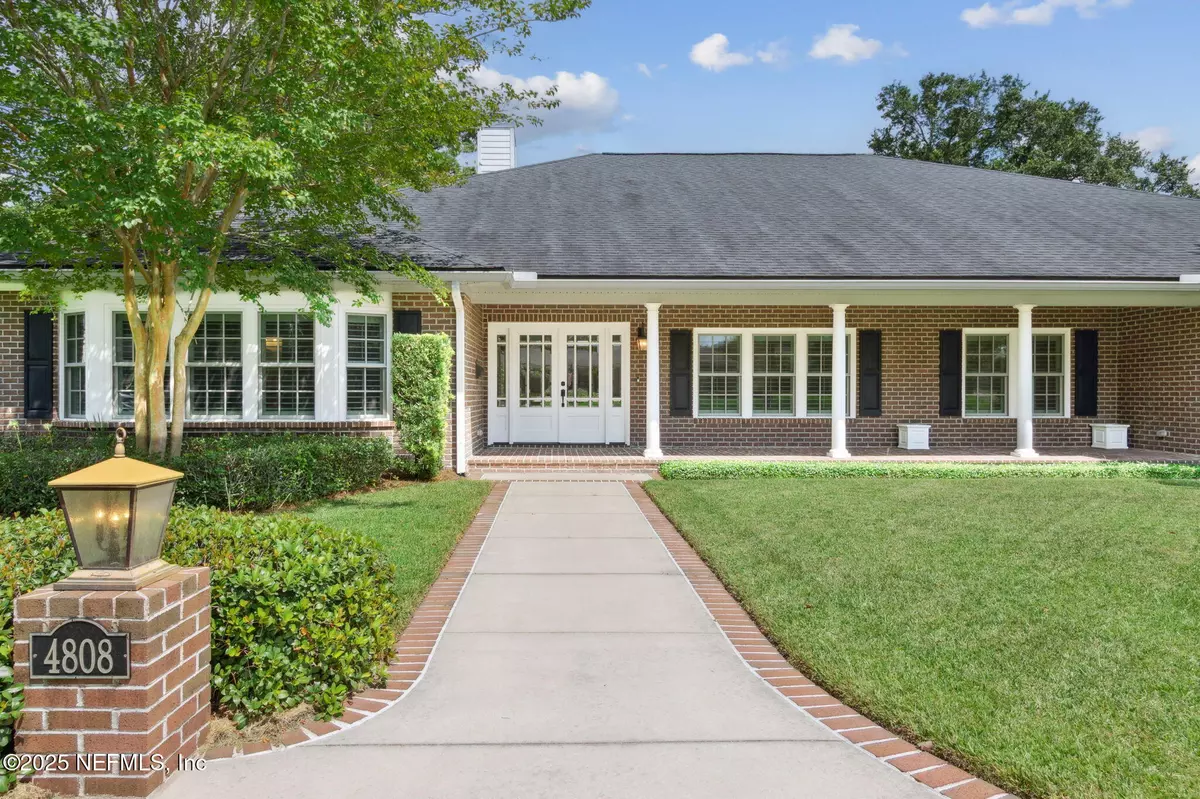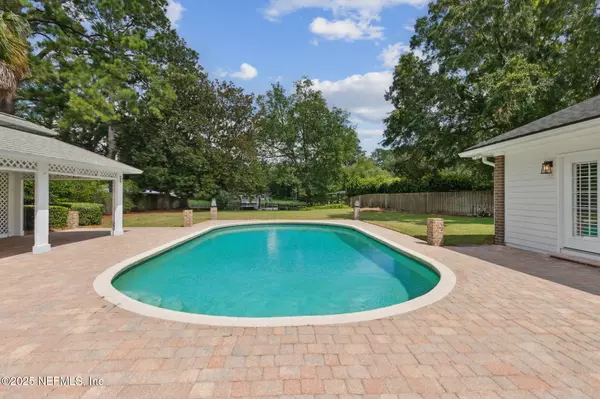5 Beds
5 Baths
4,498 SqFt
5 Beds
5 Baths
4,498 SqFt
Key Details
Property Type Single Family Home
Sub Type Single Family Residence
Listing Status Active
Purchase Type For Sale
Square Footage 4,498 sqft
Price per Sqft $422
Subdivision Ortega Forest
MLS Listing ID 2101848
Style Contemporary,Ranch
Bedrooms 5
Full Baths 3
Half Baths 2
HOA Y/N No
Year Built 2018
Annual Tax Amount $18,564
Lot Size 0.580 Acres
Acres 0.58
Lot Dimensions 137 x 260 x 75 x254
Property Sub-Type Single Family Residence
Property Description
Location
State FL
County Duval
Community Ortega Forest
Area 033-Ortega/Venetia
Direction From Hwy 17 , head west on Verona, to left on Ortega Forest, Left on Yacht club, left on Prince Edward, to property on the right.
Rooms
Other Rooms Gazebo, Outdoor Kitchen
Interior
Interior Features Breakfast Bar, Ceiling Fan(s), Eat-in Kitchen, Guest Suite, His and Hers Closets, Jack and Jill Bath, Kitchen Island, Open Floorplan, Pantry, Primary Bathroom -Tub with Separate Shower, Smart Thermostat, Split Bedrooms, Walk-In Closet(s), Wet Bar
Heating Central, Electric, Heat Pump
Cooling Central Air, Electric, Multi Units
Flooring Tile, Wood
Fireplaces Number 1
Furnishings Unfurnished
Fireplace Yes
Exterior
Exterior Feature Boat Lift, Dock, Outdoor Kitchen
Parking Features Additional Parking, Circular Driveway, Garage Door Opener
Garage Spaces 2.0
Fence Back Yard, Wire, Wood
Pool In Ground
Utilities Available Cable Connected, Electricity Connected, Sewer Connected, Water Connected, Propane
Waterfront Description Canal Front,Navigable Water
View Canal
Roof Type Shingle
Porch Covered, Front Porch, Patio
Total Parking Spaces 2
Garage Yes
Private Pool No
Building
Faces Northwest
Sewer Public Sewer
Water Public
Architectural Style Contemporary, Ranch
Structure Type Frame
New Construction No
Others
Senior Community No
Tax ID 1011340000
Acceptable Financing Cash, Conventional, VA Loan
Listing Terms Cash, Conventional, VA Loan
Virtual Tour https://www.zillow.com/view-imx/5600ed72-b80e-469b-9c33-547a6650c386?setAttribution=mls&wl=true&initialViewType=pano&utm_source=dashboard
Find out why customers are choosing LPT Realty to meet their real estate needs
Learn More About LPT Realty






