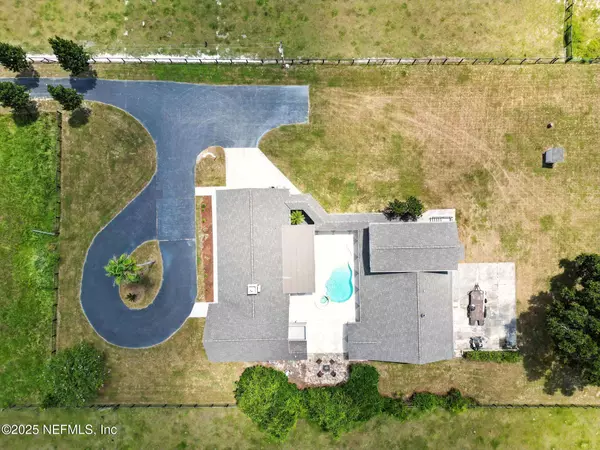4 Beds
6 Baths
3,297 SqFt
4 Beds
6 Baths
3,297 SqFt
OPEN HOUSE
Sat Aug 09, 11:00am - 2:00pm
Key Details
Property Type Single Family Home
Sub Type Single Family Residence
Listing Status Active
Purchase Type For Sale
Square Footage 3,297 sqft
Price per Sqft $386
Subdivision Summerfield
MLS Listing ID 2102483
Style Traditional
Bedrooms 4
Full Baths 6
Construction Status Updated/Remodeled
HOA Y/N No
Year Built 1988
Annual Tax Amount $11,072
Lot Size 7.840 Acres
Acres 7.84
Lot Dimensions 330 X 1320
Property Sub-Type Single Family Residence
Source realMLS (Northeast Florida Multiple Listing Service)
Property Description
Connected to the main residence by a lighted breezeway, the oversized garage, guest house, and expansive office create incredible flexibility for working from home, multigenerational living, or even short-term rental potential.
Between the two structures sits the heart of the outdoor space: a stunning zero-entry pool with a brand-new filter and pump (2025), complemented by an outdoor kitchen and a spacious entertainment patio perfect for gatherings or quiet evenings under the stars.
For the hobbyist or adventurer, the second garage features two 9' bay doors and generous space for boats, up to six vehicles, or any combination of toys and tools. A 50-amp RV hookup adds even more convenience for those who travel or host. The property also includes two water heaters- one hybrid heat pump and one on-demand system, as well as dual septic systems to accommodate both residences.
Energy efficiency was a top priority in this meticulously designed home which includes the foil-wrapped roof trusses that help regulate interior temperatures and reduce energy costs.
Equestrian enthusiasts will appreciate the three-stall, center aisle barn complete with a tack room, ready for horses or hobby farming. The beautifully updated guest apartment enhances the property's versatility, whether used as an in-law suite or income-producing rental.
Just eight minutes from The Villages, 19 minutes to downtown Ocala, and only 28 minutes to the World Equestrian Center, this property delivers the rare combination of privacy, functionality, and unbeatable location.
Call today to schedule your private showing of this fully renovated and truly exceptional estate.
Location
State FL
County Marion
Community Summerfield
Area 643-Marion County-Se
Direction From Ocala, take 301/441 South. Take a Right (West) on SW 32nd Street. Take a Right (South) on Hwy 475. Go 11 miles. Take a Right (East) on SE 150th Street. Farm will be ½ mile on your Right.
Rooms
Other Rooms Barn(s), Guest House, Shed(s), Stable(s)
Interior
Interior Features Ceiling Fan(s), Entrance Foyer, Guest Suite, Kitchen Island, Open Floorplan, Pantry, Primary Bathroom - Shower No Tub, Walk-In Closet(s)
Heating Central, Electric, Varies by Unit
Cooling Central Air, Multi Units, Split System, Varies by Unit
Flooring Carpet, Laminate, Tile, Wood
Fireplaces Number 1
Fireplaces Type Double Sided, Wood Burning
Furnishings Unfurnished
Fireplace Yes
Window Features Skylight(s)
Laundry Electric Dryer Hookup, In Unit, Lower Level, Upper Level, Washer Hookup
Exterior
Exterior Feature Balcony, Fire Pit, Outdoor Kitchen
Parking Features Attached, Circular Driveway, Garage, Garage Door Opener, Gated, RV Access/Parking
Garage Spaces 6.0
Fence Full, Wood
Pool In Ground, Waterfall
Utilities Available Electricity Connected
Roof Type Shingle
Porch Covered, Deck, Front Porch, Patio, Rear Porch, Screened
Total Parking Spaces 6
Garage Yes
Private Pool No
Building
Lot Description Agricultural, Cleared, Many Trees
Faces North
Sewer Septic Tank
Water Well
Architectural Style Traditional
Structure Type Stucco
New Construction No
Construction Status Updated/Remodeled
Schools
Elementary Schools Marion Oaks
Middle Schools Belleview
High Schools Belleview
Others
Senior Community No
Tax ID 4468100400
Security Features Closed Circuit Camera(s),Security Gate,Smoke Detector(s)
Acceptable Financing Cash, Conventional, FHA
Listing Terms Cash, Conventional, FHA
Find out why customers are choosing LPT Realty to meet their real estate needs
Learn More About LPT Realty






