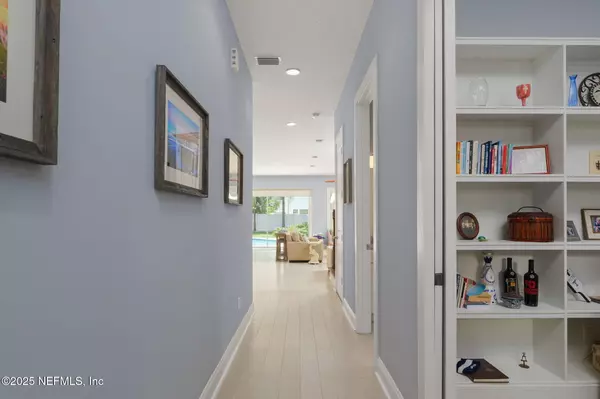4 Beds
4 Baths
3,075 SqFt
4 Beds
4 Baths
3,075 SqFt
Key Details
Property Type Single Family Home
Sub Type Single Family Residence
Listing Status Active
Purchase Type For Sale
Square Footage 3,075 sqft
Price per Sqft $447
Subdivision Ocean Terrace
MLS Listing ID 2106385
Style Contemporary
Bedrooms 4
Full Baths 4
HOA Y/N No
Year Built 2017
Annual Tax Amount $8,729
Lot Size 6,534 Sqft
Acres 0.15
Lot Dimensions 50' x 133'
Property Sub-Type Single Family Residence
Source realMLS (Northeast Florida Multiple Listing Service)
Property Description
2nd floor with 9' ceilings, large open loft, 4 BRs and 3 full BA. Master bath, walk-in duel head shower, private toilet and walk-in closet. BR 2 has private BA with tub. BDs 3 and 4 have a J&J bath with walk-in shower. Laundry room has been cleared, plumbed and ready for your custom finishes.
Desirable Jax Beach neighborhood, no HOA and a short walk, bike or golf cart ride to the beach, shops, restaurants & parks. Property is surrounded by beautiful oaks and palms. 2 car gar, 10'+ ceilings & loft storage. Very nicely appointed home with a contemporary layout boasting 4-bedroom, 4-bath, plus office and loft. Stunning open first floor concept with soaring 10' ceilings. First floor office with built-in shelving and a full pool bath off the entry hallway that leads to an open concept kitchen, dining and great room. Kitchen boasts a large island, 42" cabinets, high-end appliances and Zodiac Quartzite countertop. The drop zone and walk-in pantry has custom built-in shelving and a second full-size refrigerator. Dining area with plenty of space for an oversized dining table. All opens to a vast great room complete with a wet bar with 40 bottle dual zone wine fridge and unique "sinker pine" shelving.
Bring the outside in thru the four panel sliding doors leading to the backyard oasis. You will be welcomed by a lazy "L" shaped saltwater pool with a new salt chlorinator installed 07/2025. Enjoy pool days and fun nights in the 26' x 12' custom cabana with an oversized block and stucco woodburning fireplace with mantle and 65" TV.
Second floor with 9' ceilings enters into a large open loft and four bedrooms and three full baths. Master with huge bathroom, walk-in duel head shower, private toilet and walk-in closet. Bedroom 2 has private bath with tub. Bedrooms 3 and 4 have a jack and jill bath with walk-in shower. All with plenty of closets and storage. Large laundry room has been cleared out and is plumbed and ready for your personal custom finishes.
Set in a desirable Jax Beach neighborhood with no HOA and a short walk, bike or golf cart ride to the beach, shops, restaurants and parks. Property is surrounded by beautiful towering oaks and palms. Large two car garage with over 10' ceilings, loft storage and plenty of extra driveway parking.
Location
State FL
County Duval
Community Ocean Terrace
Area 214-Jacksonville Beach-Sw
Direction From corner of South Beach Pkwy and Jacksonville Dr. Head west on Jacksonville Drive. Left on Palm Way. 4047 on the left side of Palm Way.
Rooms
Other Rooms Gazebo
Interior
Interior Features Breakfast Bar, Built-in Features, Ceiling Fan(s), Eat-in Kitchen, Entrance Foyer, Jack and Jill Bath, Kitchen Island, Open Floorplan, Pantry, Primary Bathroom - Shower No Tub, Smart Thermostat, Walk-In Closet(s), Wet Bar
Heating Central, Electric, Heat Pump, Zoned
Cooling Central Air, Electric, Zoned
Flooring Carpet, Tile
Fireplaces Number 1
Fireplaces Type Outside, Wood Burning
Furnishings Unfurnished
Fireplace Yes
Laundry Electric Dryer Hookup, Upper Level, Washer Hookup
Exterior
Exterior Feature Outdoor Shower
Parking Features Attached, Garage, Garage Door Opener, On Street
Garage Spaces 2.0
Fence Back Yard, Vinyl
Pool In Ground, Fenced, Salt Water
Utilities Available Cable Connected, Electricity Connected, Sewer Connected, Water Connected
Roof Type Shingle
Porch Front Porch
Total Parking Spaces 2
Garage Yes
Private Pool No
Building
Lot Description Sprinklers In Front, Sprinklers In Rear
Faces West
Sewer Public Sewer
Water Public
Architectural Style Contemporary
Structure Type Fiber Cement,Frame
New Construction No
Schools
Elementary Schools Seabreeze
Middle Schools Fletcher Jr High
High Schools Duncan Fletcher
Others
Senior Community No
Tax ID 1813650010
Security Features Smoke Detector(s)
Acceptable Financing Cash, Conventional, FHA, VA Loan
Listing Terms Cash, Conventional, FHA, VA Loan
Find out why customers are choosing LPT Realty to meet their real estate needs
Learn More About LPT Realty






