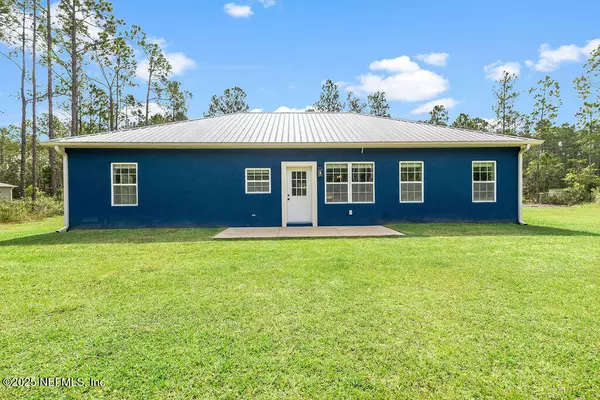
3 Beds
2 Baths
1,563 SqFt
3 Beds
2 Baths
1,563 SqFt
Key Details
Property Type Single Family Home
Sub Type Single Family Residence
Listing Status Active
Purchase Type For Sale
Square Footage 1,563 sqft
Price per Sqft $262
Subdivision Flagler Estates
MLS Listing ID 2112170
Style Contemporary,Ranch,Traditional
Bedrooms 3
Full Baths 2
Construction Status Updated/Remodeled
HOA Y/N No
Year Built 2022
Annual Tax Amount $4,322
Lot Size 1.140 Acres
Acres 1.14
Property Sub-Type Single Family Residence
Source realMLS (Northeast Florida Multiple Listing Service)
Property Description
Welcome to this stunning 3-bedroom, 2-bath home showcasing thoughtful design and quality finishes throughout. Step inside to an open-concept living area featuring wood-look tile floors, recessed lighting, and a neutral palette that perfectly complements the natural light. The gorgeous kitchen boasts bold blue lower cabinets with crisp white uppers, granite countertops, stainless steel appliances, a farmhouse sink, and designer pendant lighting — the perfect blend of style and function.
The spacious primary suite includes a walk-in closet and a luxurious ensuite bath with dual sinks, granite counters, and a walk-in tiled shower with rainfall showerhead. Additional highlights include a large laundry room with washer and dryer included, generous pantry and storage spaces, and a two-car garage.
Outside, you'll find a private, peaceful lot surrounded by nature — offering room to relax or expand. With a brand-new metal roof, modern finishes, and no HOA or CDD fees, this home combines contemporary comfort with small-town tranquility.
Location
State FL
County St. Johns
Community Flagler Estates
Area 341-Flagler Estates/Hastings
Direction Head south on US‑17. Turn left onto Yelvington Road, then right onto Cedar Ford Boulevard. Continue to Kirchherr Avenue and turn right. Finally, turn right onto Palatka Boulevard — 4220 will be on the left
Rooms
Other Rooms Shed(s)
Interior
Interior Features Breakfast Bar, Ceiling Fan(s), Eat-in Kitchen, Kitchen Island, Open Floorplan, Primary Bathroom - Shower No Tub, Primary Downstairs, Walk-In Closet(s)
Heating Central, Electric
Cooling Central Air, Electric
Laundry Electric Dryer Hookup, In Unit, Lower Level, Washer Hookup
Exterior
Parking Features Attached, Garage, Off Street
Garage Spaces 2.0
Utilities Available Electricity Connected, Sewer Connected, Water Connected
View Trees/Woods
Roof Type Metal
Porch Patio
Total Parking Spaces 2
Garage Yes
Private Pool No
Building
Lot Description Cleared, Wooded
Sewer Septic Tank
Water Well
Architectural Style Contemporary, Ranch, Traditional
Structure Type Frame,Stucco
New Construction No
Construction Status Updated/Remodeled
Schools
Elementary Schools South Woods
Middle Schools Gamble Rogers
High Schools Pedro Menendez
Others
Senior Community No
Tax ID 0506402098
Acceptable Financing Cash, Conventional, FHA, VA Loan
Listing Terms Cash, Conventional, FHA, VA Loan

Find out why customers are choosing LPT Realty to meet their real estate needs
Learn More About LPT Realty






