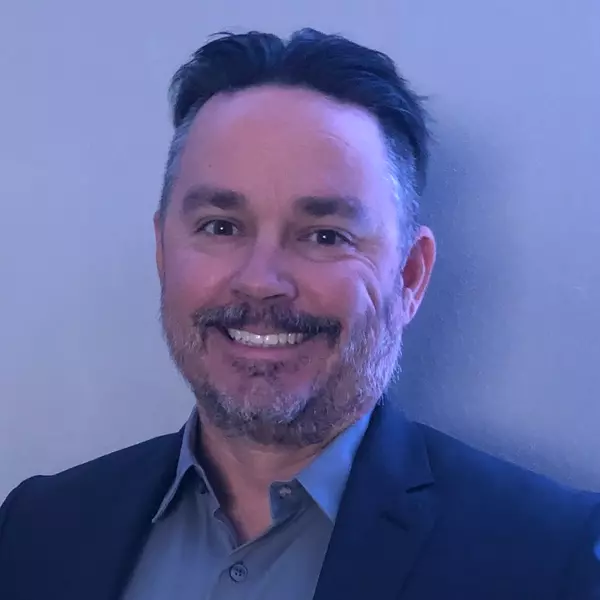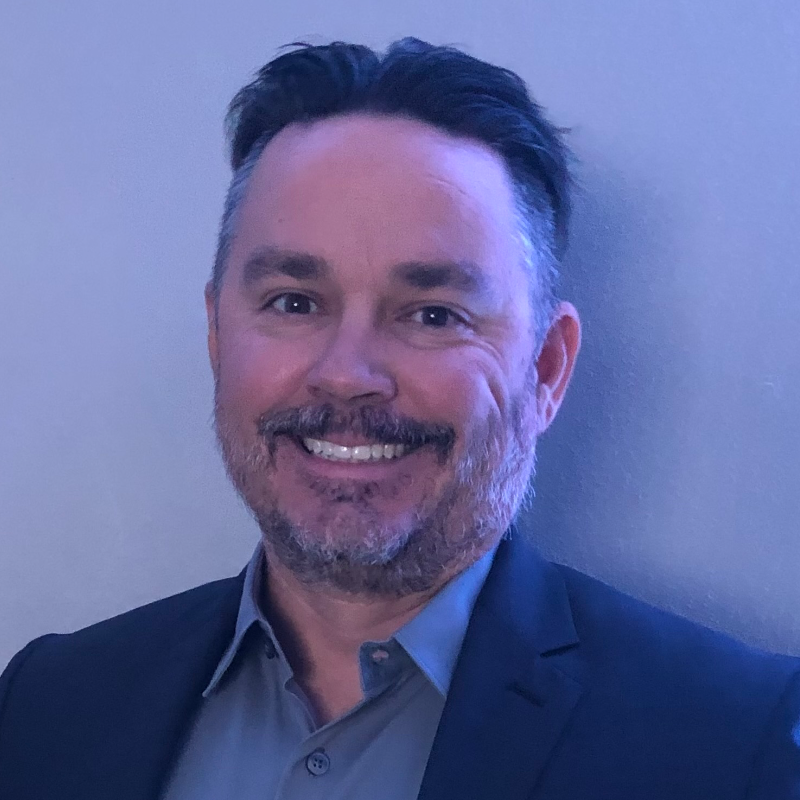
3 Beds
2 Baths
1,525 SqFt
3 Beds
2 Baths
1,525 SqFt
Key Details
Property Type Single Family Home
Sub Type Single Family Residence
Listing Status Active
Purchase Type For Sale
Square Footage 1,525 sqft
Price per Sqft $193
Subdivision Ft Caroline Club Est
MLS Listing ID 2112565
Style Ranch,Mid-Century Modern
Bedrooms 3
Full Baths 2
HOA Y/N No
Year Built 1961
Annual Tax Amount $4,308
Lot Size 10,454 Sqft
Acres 0.24
Lot Dimensions 90 x 115
Property Sub-Type Single Family Residence
Source realMLS (Northeast Florida Multiple Listing Service)
Property Description
Terrazzo floors throughout - for that cool ''retro'' vibe.
Home is just minutes from downtown and highways - easy to get anywhere you'd want to go!
Location
State FL
County Duval
Community Ft Caroline Club Est
Area 041-Arlington
Direction From Ft. Caroline and University head east on Ft. Caroline. Turn left (N on Bess Rd) home is about 1/2 a mile down on the right
Interior
Interior Features Ceiling Fan(s), Pantry, Primary Bathroom - Shower No Tub, Primary Downstairs, Vaulted Ceiling(s)
Heating Central
Cooling Central Air
Flooring Laminate, Terrazzo
Laundry Electric Dryer Hookup, Washer Hookup
Exterior
Parking Features Attached Carport, Circular Driveway, Covered, Detached, Garage
Garage Spaces 2.0
Carport Spaces 1
Fence Back Yard
Utilities Available Cable Available, Electricity Connected, Sewer Connected, Water Connected, Other
Roof Type Shingle
Porch Front Porch, Patio
Total Parking Spaces 2
Garage Yes
Private Pool No
Building
Sewer Public Sewer
Water Public
Architectural Style Ranch, Mid-Century Modern
Structure Type Block
New Construction No
Others
Senior Community No
Tax ID 1117540000
Acceptable Financing Cash, Conventional, FHA, VA Loan
Listing Terms Cash, Conventional, FHA, VA Loan

Find out why customers are choosing LPT Realty to meet their real estate needs
Learn More About LPT Realty






