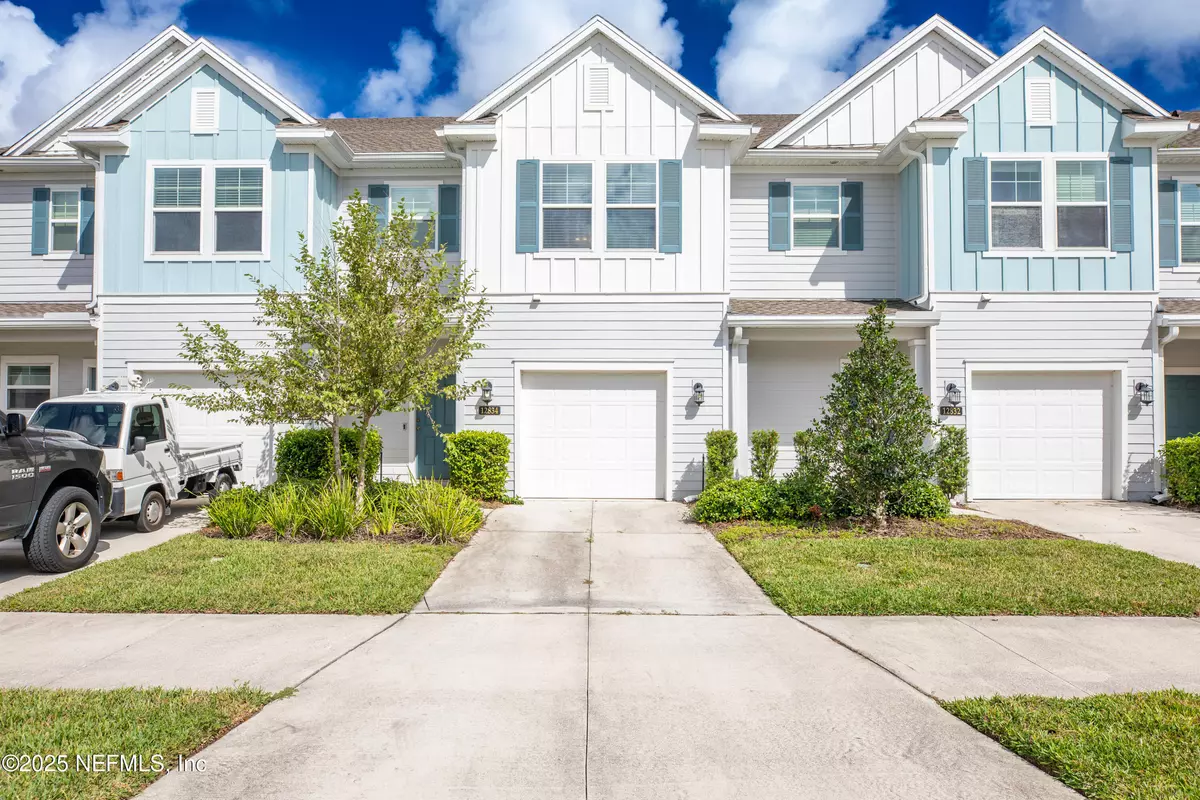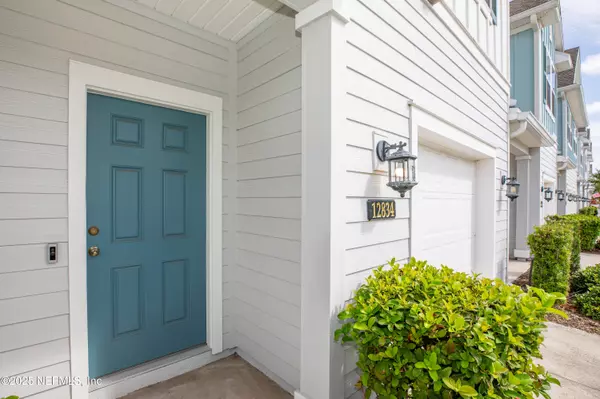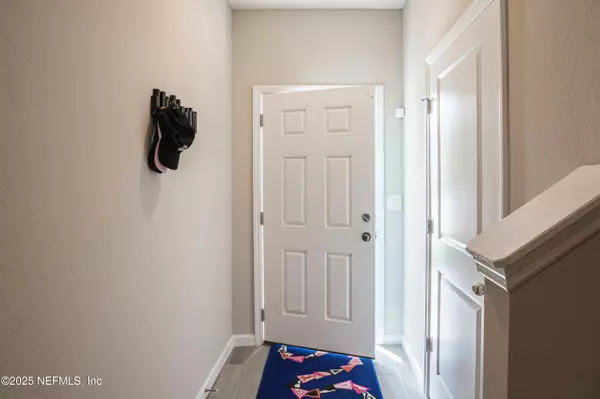
2 Beds
3 Baths
1,553 SqFt
2 Beds
3 Baths
1,553 SqFt
Key Details
Property Type Townhouse
Sub Type Townhouse
Listing Status Active
Purchase Type For Sale
Square Footage 1,553 sqft
Price per Sqft $224
Subdivision Redhawk Village
MLS Listing ID 2112639
Style Other
Bedrooms 2
Full Baths 2
Half Baths 1
Construction Status Updated/Remodeled
HOA Fees $300/mo
HOA Y/N Yes
Year Built 2021
Annual Tax Amount $5,402
Lot Size 2,178 Sqft
Acres 0.05
Property Sub-Type Townhouse
Source realMLS (Northeast Florida Multiple Listing Service)
Property Description
Upstairs you'll find two large primary bedrooms, each with its own full bath and walk-in closet, along with a convenient laundry room between them. You will enjoy the connivence to beaches, shopping, dining, unf college and more...
Location
State FL
County Duval
Community Redhawk Village
Area 025-Intracoastal West-North Of Beach Blvd
Direction From Beach Blvd. heading East, take the exit toward Kernan Blvd. North. Turn right onto Josslyn Lane. Turn right to stay on Josslyn Lane. Property will be on the right.
Interior
Interior Features Breakfast Bar, Ceiling Fan(s), Eat-in Kitchen, Entrance Foyer, Kitchen Island, Pantry, Primary Bathroom - Shower No Tub, Primary Bathroom - Tub with Shower
Heating Central
Cooling Central Air
Flooring Carpet, Tile
Furnishings Unfurnished
Laundry Electric Dryer Hookup, Washer Hookup
Exterior
Parking Features Garage
Garage Spaces 1.0
Utilities Available Cable Available, Electricity Connected, Sewer Connected, Water Connected
Amenities Available Clubhouse
Roof Type Shingle
Porch Covered, Patio, Screened
Total Parking Spaces 1
Garage Yes
Private Pool No
Building
Sewer Public Sewer
Water Public
Architectural Style Other
Structure Type Fiber Cement
New Construction No
Construction Status Updated/Remodeled
Others
Senior Community No
Tax ID 1670678470
Security Features Smoke Detector(s)
Acceptable Financing Cash, Conventional, FHA, VA Loan
Listing Terms Cash, Conventional, FHA, VA Loan

Find out why customers are choosing LPT Realty to meet their real estate needs
Learn More About LPT Realty






