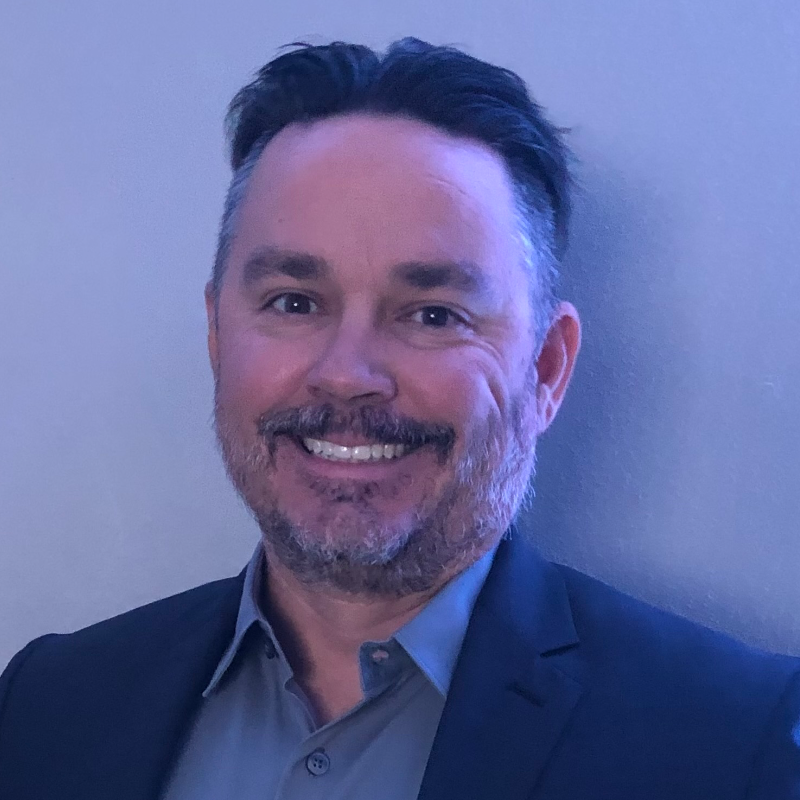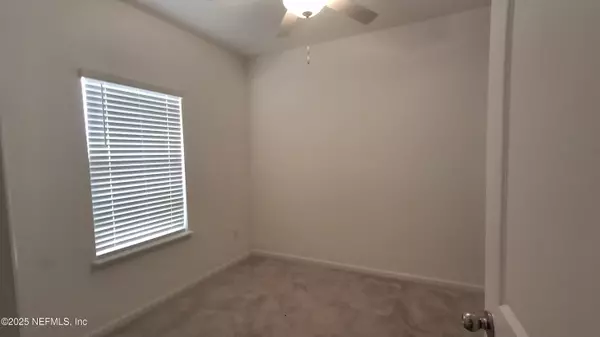
4 Beds
3 Baths
2,006 SqFt
4 Beds
3 Baths
2,006 SqFt
Key Details
Property Type Single Family Home
Sub Type Single Family Residence
Listing Status Active
Purchase Type For Sale
Square Footage 2,006 sqft
Price per Sqft $149
Subdivision Highland Chase
MLS Listing ID 2112681
Style Traditional
Bedrooms 4
Full Baths 3
HOA Fees $233/qua
HOA Y/N Yes
Year Built 2023
Annual Tax Amount $4,443
Lot Size 6,098 Sqft
Acres 0.14
Property Sub-Type Single Family Residence
Source realMLS (Northeast Florida Multiple Listing Service)
Property Description
Discover unparalleled comfort and style in this stunning 4-bedroom, 3-bath home, boasting a spacious 2006 sq ft of meticulously designed living space. This residence offers the perfect blend of modern amenities and community charm, ideal for families and entertainers alike.
Step inside to find a gourmet kitchen that will inspire your inner chef, featuring gleaming quartz countertops, top-of-the-line stainless steel appliances, and a large center island perfect for meal prep and casual dining. The open-concept layout seamlessly connects the kitchen to the living areas, creating an inviting atmosphere for gatherings. A standout feature of this home is the private guest suite with its own ensuite bath, providing comfort and privacy for visitors or extended family. Enjoy the Florida lifestyle year-round on your screened paver lanai, offering a serene space for relaxation and outdoor entertaining.
Location
State FL
County Duval
Community Highland Chase
Area 081-Marietta/Whitehouse/Baldwin/Garden St
Direction Left onto US17S/E State St, Continue straight onto US-23N, Turn left onto Trout River Blvd, Turn right to stay on Garden St, Turn left onto Tarragon Ln, Turn Right, Turn right onto Lemon Balm Wy Turn left onto Catnip Ln, Arrive at destination
Interior
Interior Features His and Hers Closets
Heating Central, Electric
Cooling Central Air, Electric
Exterior
Parking Features Garage
Garage Spaces 2.0
Fence Full
Utilities Available Cable Available, Electricity Available
Total Parking Spaces 2
Garage Yes
Private Pool No
Building
Water Public
Architectural Style Traditional
New Construction No
Others
Senior Community No
Tax ID 0028992690
Acceptable Financing Cash, Conventional, FHA, VA Loan
Listing Terms Cash, Conventional, FHA, VA Loan

Find out why customers are choosing LPT Realty to meet their real estate needs
Learn More About LPT Realty






