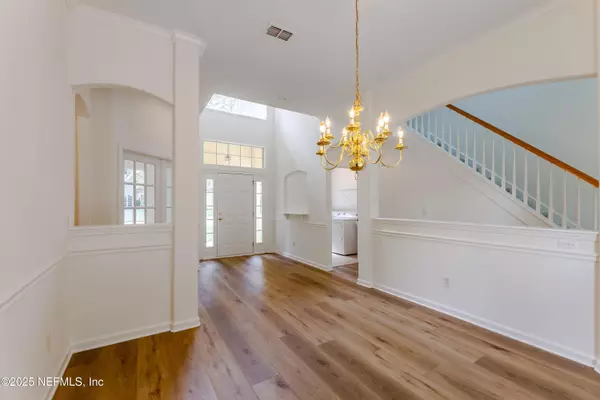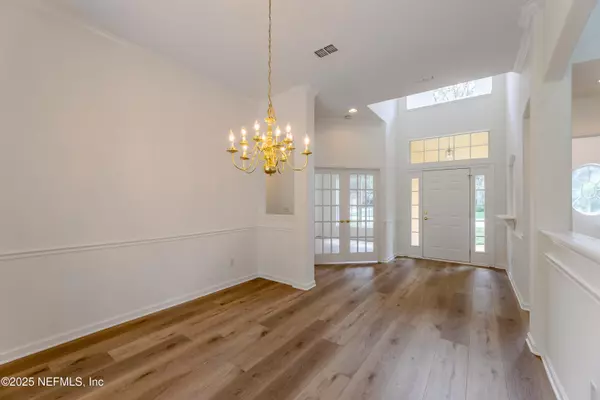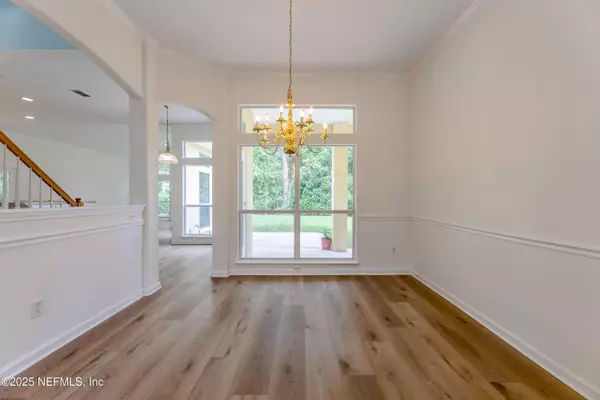$505,000
$499,900
1.0%For more information regarding the value of a property, please contact us for a free consultation.
4 Beds
2 Baths
2,348 SqFt
SOLD DATE : 11/14/2025
Key Details
Sold Price $505,000
Property Type Single Family Home
Sub Type Single Family Residence
Listing Status Sold
Purchase Type For Sale
Square Footage 2,348 sqft
Price per Sqft $215
Subdivision Hidden Hills Cc
MLS Listing ID 2112769
Sold Date 11/14/25
Bedrooms 4
Full Baths 2
HOA Fees $163/ann
HOA Y/N Yes
Year Built 1999
Annual Tax Amount $4,217
Lot Size 1.250 Acres
Acres 1.25
Property Sub-Type Single Family Residence
Source realMLS (Northeast Florida Multiple Listing Service)
Property Description
Welcome to Hidden Hills Country Club! This spacious 3 bedroom, 2 bathroom home + downstairs office (could be 4th bedroom) offers 2,348 sq ft of comfortable living with soaring vaulted ceilings and a freshly painted interior. Recent upgrades include new flooring, a new water heater, a new roof (2024), and a new HVAC system (2024), giving buyers peace of mind. This home is in move-in ready condition and provides the perfect opportunity for buyers to add their own style and modern touches, making this home truly their own. Full of potential, this home is tucked away at the end of a quiet cul-de-sac in one of Jacksonville's most desirable country club communities. Don't miss your chance to make this property yours!
Location
State FL
County Duval
Community Hidden Hills Cc
Area 042-Ft Caroline
Direction From Monument Rd, turn on to Mission Hills Dr S into Hidden Hills Country Club. R on Muirfield Blvd S, R on Southern Hills Cir W, R on Meaghan Ct. Home on right at end of culdesac.
Interior
Interior Features Breakfast Bar, Breakfast Nook, Ceiling Fan(s), Kitchen Island, Open Floorplan, Pantry, Primary Bathroom -Tub with Separate Shower, Split Bedrooms, Vaulted Ceiling(s), Walk-In Closet(s)
Heating Central
Cooling Central Air
Flooring Carpet, Tile, Vinyl
Fireplaces Number 1
Fireplaces Type Wood Burning
Furnishings Unfurnished
Fireplace Yes
Window Features Skylight(s)
Laundry Lower Level
Exterior
Parking Features Attached, Garage
Garage Spaces 2.0
Utilities Available Cable Available, Electricity Connected, Sewer Connected, Water Connected
Amenities Available Gated
Roof Type Shingle
Total Parking Spaces 2
Garage Yes
Private Pool No
Building
Lot Description Cul-De-Sac, Dead End Street
Sewer Public Sewer
Water Public
Structure Type Frame
New Construction No
Others
Senior Community No
Tax ID 1610225600
Acceptable Financing Cash, Conventional, FHA, VA Loan
Listing Terms Cash, Conventional, FHA, VA Loan
Read Less Info
Want to know what your home might be worth? Contact us for a FREE valuation!

Our team is ready to help you sell your home for the highest possible price ASAP
Bought with KELLER WILLIAMS REALTY ATLANTIC PARTNERS SOUTHSIDE

Find out why customers are choosing LPT Realty to meet their real estate needs
Learn More About LPT Realty






